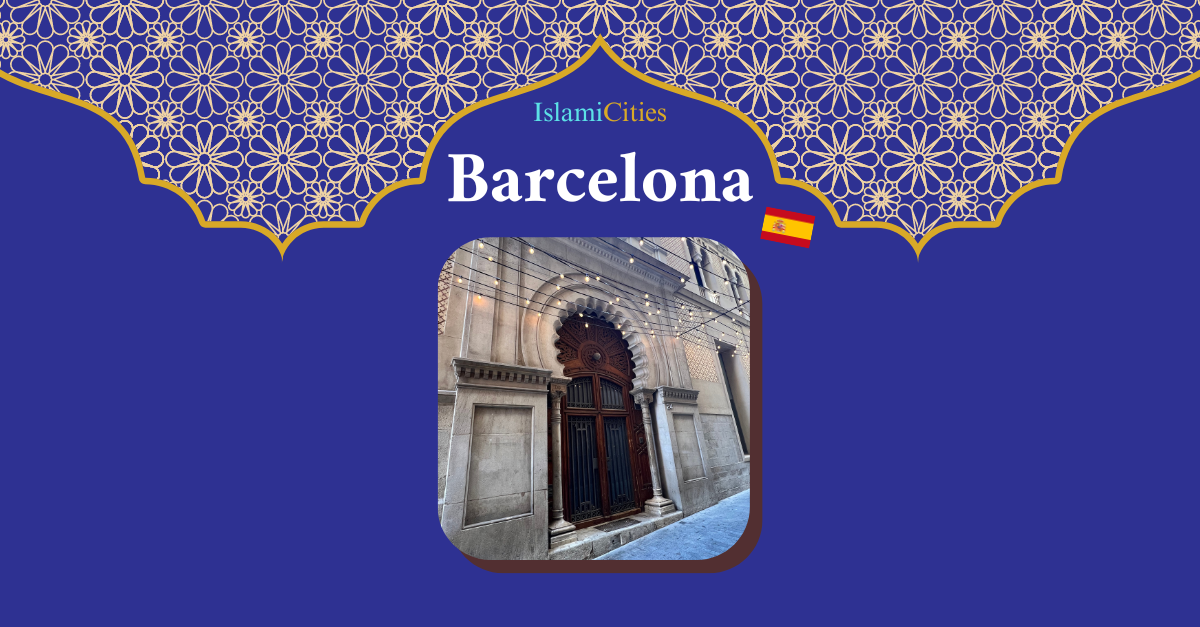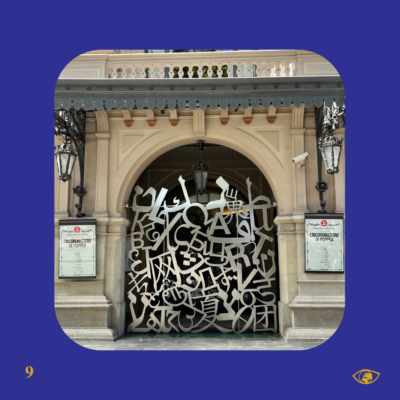For the first time ever, before I went on a weekend break to the capital of Catalonia, I decided to research all the places that had a link with Islamic culture, art and architecture, so I could craft a dedicated itinerary.
Here are 9 places you cannot miss! Find the full gmaps itinerary here 🙂.
Day 1
· Casa Pere Llibre (Hotel Pratik Essens since 2019)
As can be seen above, on this article’s cover picture, this fantastic Neomudéjar-style building is located on Barcelona’s Paseo de Gracia, and celebrated its 150th anniversary in 2022. Casa Pere Llibre was part of a set of two identical houses (with Casa Vilumara) joined by the main door.
Started in 1871 by Master Builder Domènec Balet Nadal, it responded to the demand of a bourgeoisie that longed for the exotic and wanted to display its wealth through imposing palatial buildings. In 1890, Pere Llibre commissioned architect Pere Bassegoda Mateu to add one more floor that would imitate the two upper ones that already existed.
· Paraninfo, Universidad de Barcelona
First of all: what is a paranymph (paraninfo)? Generally used at the plural, they are traditional closing ceremonies for the promotions of graduates, characterised by oratorical exercises. With each new promotion, students traditionally performed harangues and speeches in Latin. Its etymology comes from Greek, designating the one who accompanies the bride, a metaphorical allusion to the marriage of the body of graduates with their faculty.
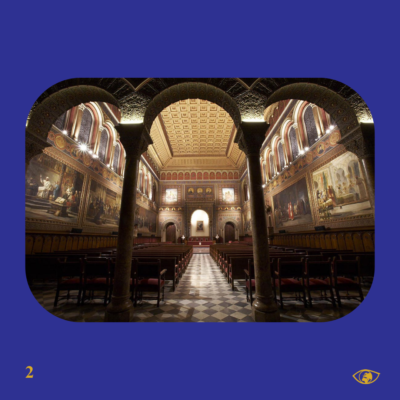
Paraninfo – © revistaluminica.es
The university’s historical building is the work of Catalan architect Elies Rogent. Its construction lasted from 1863 to 1882. The paranymph is impressive with its arcades at the entrance, its raised pulpit which reminded me of minbars in mosques, the golden ceiling – as well as the front of the paranymph which looks like a Moroccan door made Christian altar.
This place is not open to the public, so you have to make an appointment. I was lucky to get (steal) a glimpse while a group of academics was visiting. Virtual tour available here.
The Neomudejar architectural style Neomudéjar emerges as an artistic and architectural current at the end of the 19th century and the beginning of the 20th, mainly in the Iberian Peninsula. It falls within the orientalist movement of historicist architecture that predominated in Europe at that time. It is characterised by its abstract forms, the use of red brick and horseshoe arches. During its heyday, a wide variety of buildings were designed, from bullrings and train stations to residential buildings, windmills, official buildings and churches etc. however, the ecclesiastical authorities did not consider it their own style and preferred neo-Gothic or neo-Romanesque, so few churches were built in this style.
· Restaurante Aladdin
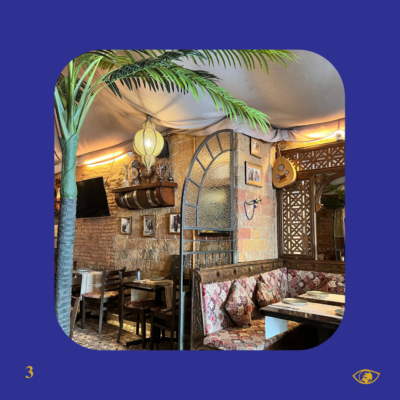
Inside heaven
Close to the Sagrada Familia, this Arabic restaurant is enchanting with its arches, mosaics, and ceramics. It serves delicious Lebanese food and other traditional Levantine & Moroccan recipes. The restaurant has a pleasant terrace and organises periodical shows of belly dancing during lunch and dinner. Decoration favourite: they have customised placemats with Palestinian poetry on it (from Ibrahim Touqan).
@aladdinbarcelona
· Casa de les Altures
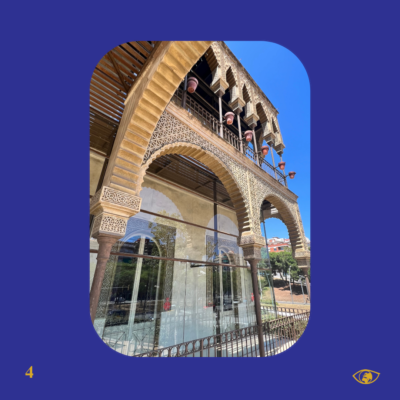
Outside casa de les Altures
A unique Neomudéjar-style building, it was built in 1890 by order of the General Manager of Waters of Barcelona. It is literally called “House of the Heights” because of the nearby engines working to lift water and distribute it to the lands located on the Hill of La Rovira, Barcelona.
In 1991, following neighbourhood’s residents demands, the building was renovated. It is currently the headquarters of the Horta-Guinardó district. and protected as a Cultural Asset of Local Interest.
· Torre Marsans
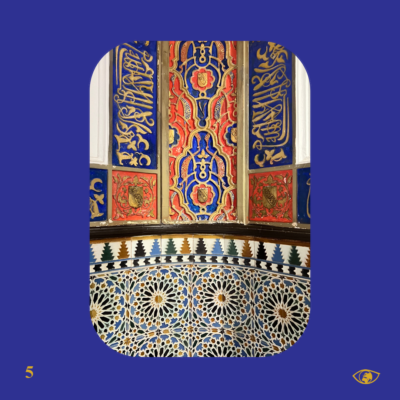
Arabic inscription
Torre Marsans was on my list as it seemed to have Arabic inscriptions in the walls of its main hall, saying “Only God is victorious”. Which I did find! Its square plan is organised around a central courtyard, designed in the form of a cloister. It is the most spectacular space in the house, with neo-Arabic ornamentation in very bright colors combined with typical modernist elements.
The summer home of Josepa Marsans Peix with a garden, it was designed in 1907 by architect and politician Juli Marial. Home to a religious order for some time, it is now the Mare de Deu de Montserrat Hostel.
Day 2
· Casa Vicens (designed by Gaudí)
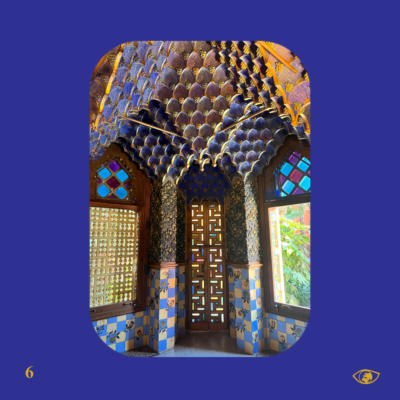
The “Persian room” according to me
I did not expect to find Islamic elements in Gaudí’s masterpiece – but I was breathtaken by one particular room on the ground floor that had both a honeycomb structure and stained glass in mysterious blue tones – similar to Persian mosques.
Casa Vicens is the first masterpiece of Antoni Gaudí and sowed the seeds of his later works. Built between 1883 and 1885 as a summer house for the Vicens family, he showcased his unparalleled talent. It was declared Unesco World Heritage in 2005.
@casavicens
· Edificio Alhambra
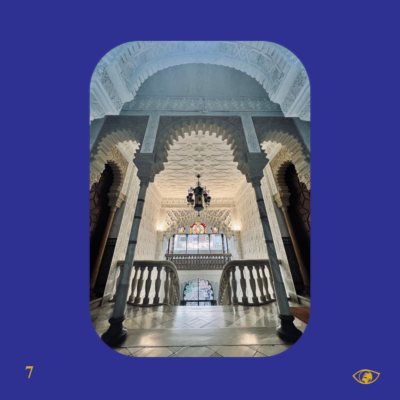
Inside Edificio Alhambra
It is very difficult to imagine that it is now an ordinary residential building when it looks like a palace! Throughout its 150 years of history, several stories have been told about the construction of this gem:
– The most popular says that a man of Berlin origin acquired the land where he decided to build a building inspired by Arab architecture, to prevent his wife, originally from Granada, from feeling nostalgic.
– A second version suggests that it was the owner of the land, Castelló Galvany, who decided to build the Alhambra Building as a gesture to make his wife feel closer to her hometown, Granada.
– A third version states that Dr. Otto Streitberger and his Andalusian wife, Rosario Pequeño, lived in the building, where they also had their electrotherapy practice.
Whatever the real reason is, this is definitely a place I’d like to live in for a while!
· Palau Güell (designed by Gaudí)
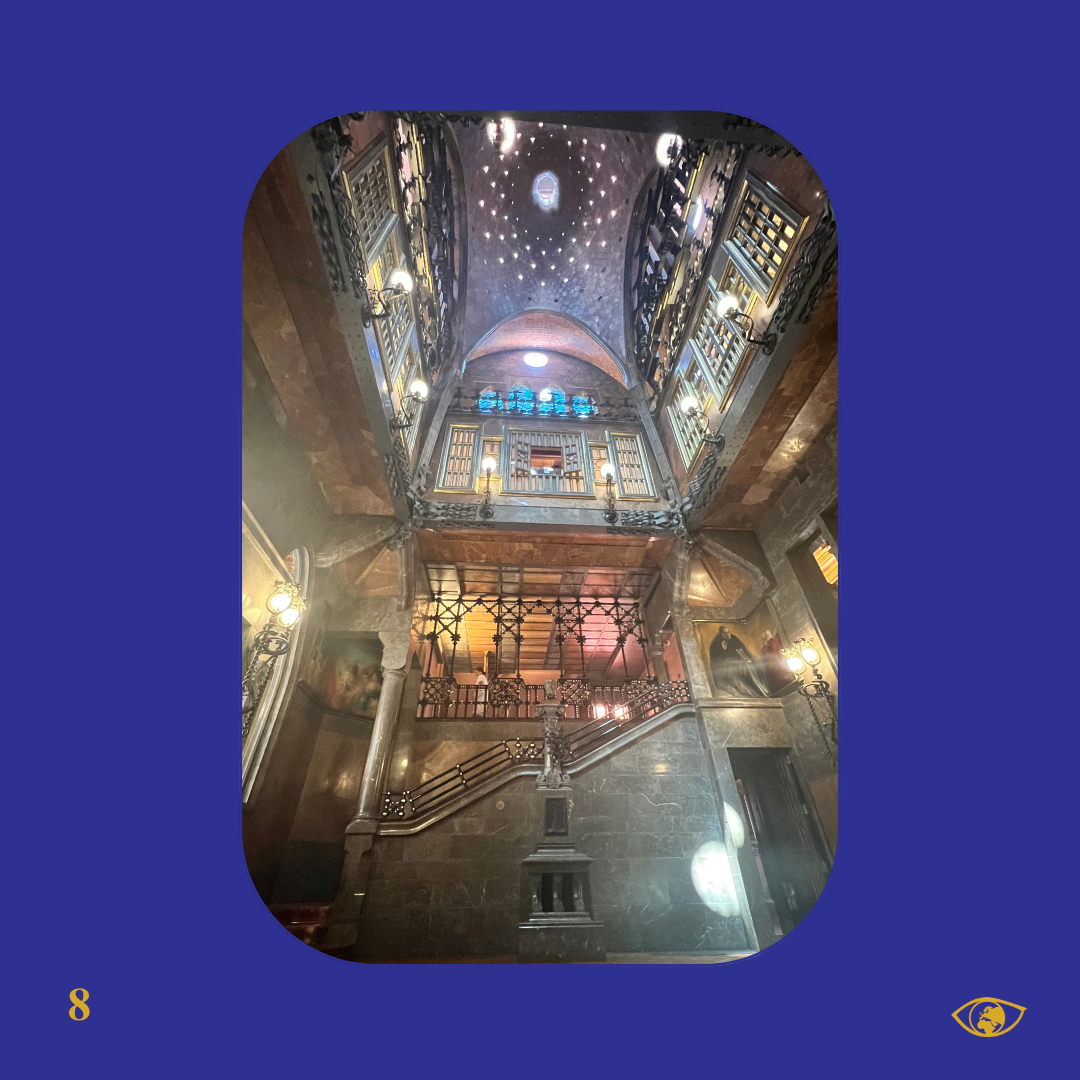
Turkish bath style lighting
Built by Antoni Gaudí between 1886 and 1890, it was a commission from industrialist, politician and patron of the arts and culture Eusebi Güell. It was listed as a UNESCO World Heritage Site “Works of Antoni Gaudí” in 1984.
Parts of the building’s façade are reminiscent of a Venetian palace, and the main party room has a tall ceiling with small holes near the top where lanterns were hung at night from the outside to give the appearance of a starlit sky – resembling the natural lighting system of Turkish baths.
It was used in Antonioni’s film The Passenger as a backdrop for the first meeting between Jack Nicholson and Maria Schneider.
@palauguell
· Gran Teatre del Liceu
The theatre was not part of my “to-see list”, so when I casually walked past, I was immediately drawn to its doors. Designed by Catalan artist Jaume Plensa in homage to Gaudí’s railings and Miró’s constellations, he baptised them as “Constel·lacions”.
Plensa has underlined that these doors are a conglomerate of letters that grows with the colour of moonlight, and commented that humanity is marked by language : in this creation, he wants to show “alphabets of many cultures”.
Did you spot the Arabic script?!
Find my article on Ottoman Budapest here. IslamiCities is a series showcasing Islamic influence in European cities through art, architecture, culture, lifestyle and gastronomy. This quest came to light pursuing my passion and fascination for Islamic art and architecture as well as the Arabic language. Cover picture: Casa Pere Llibre illustration by yours truly. For a time reference, the weekend took place in July 2023.

